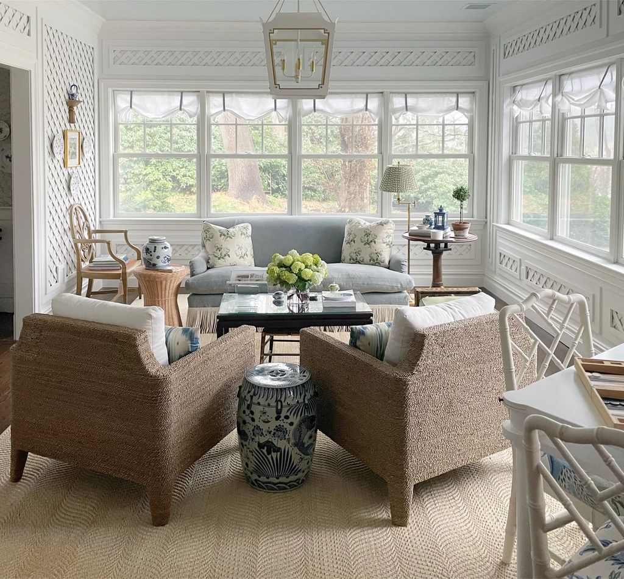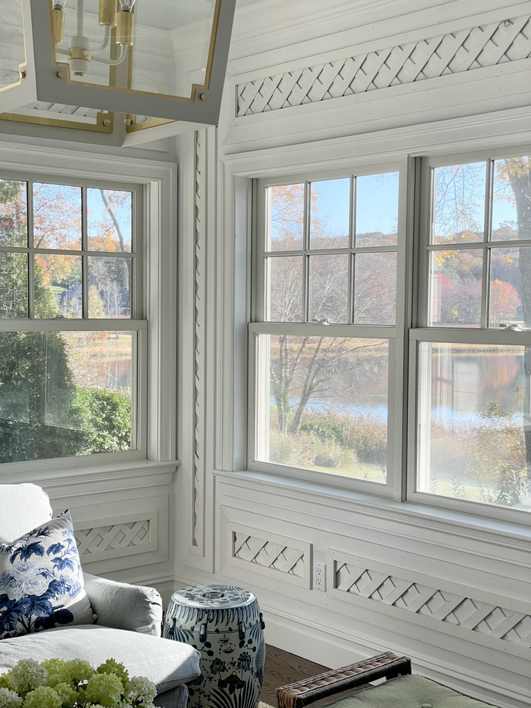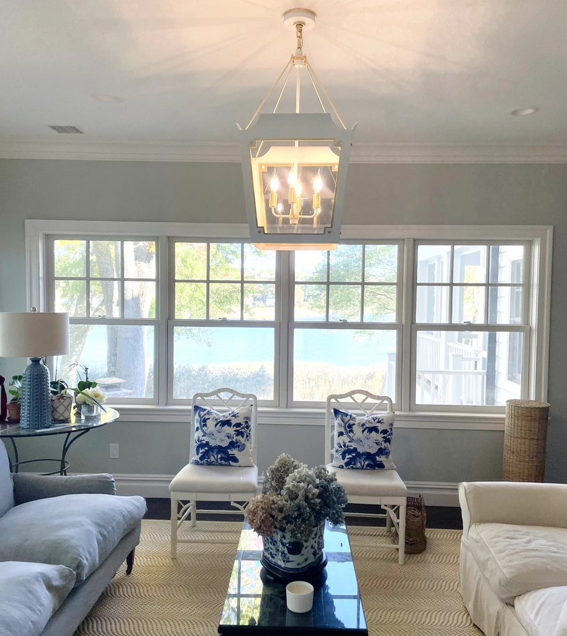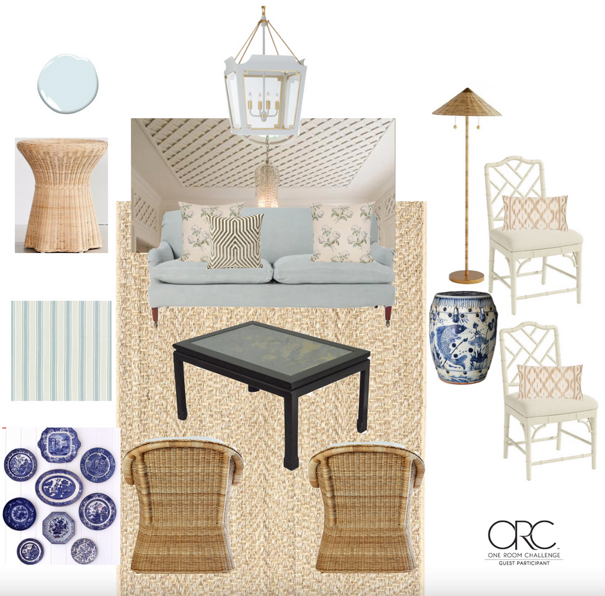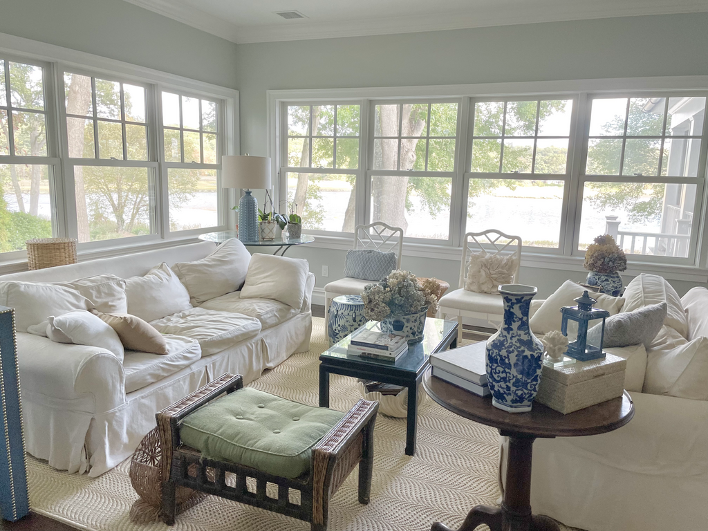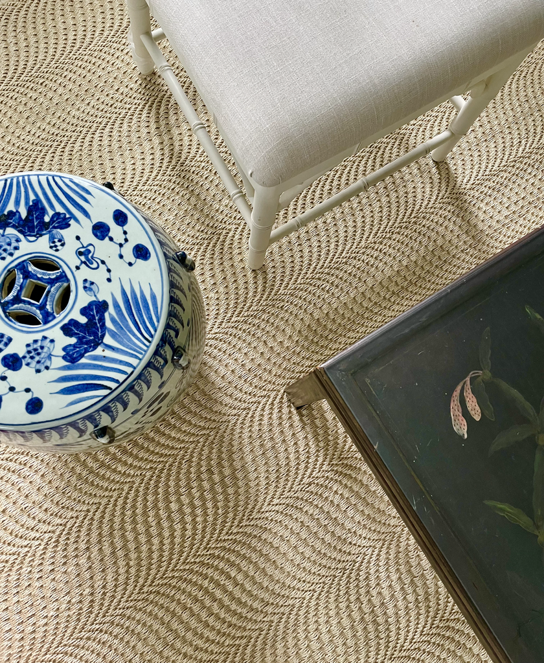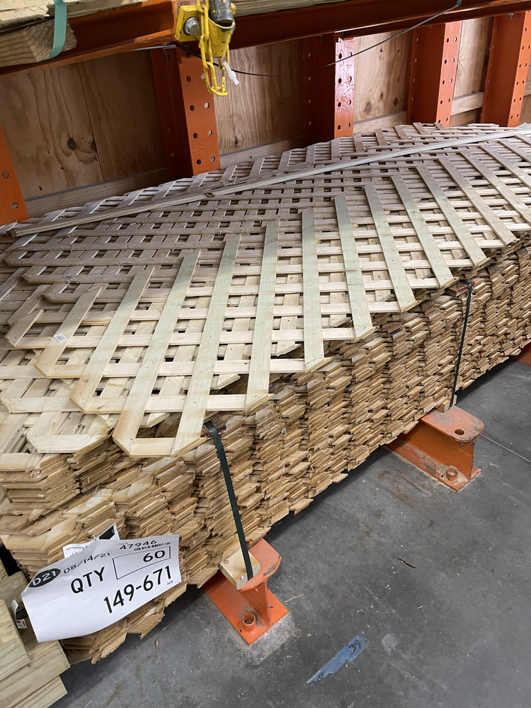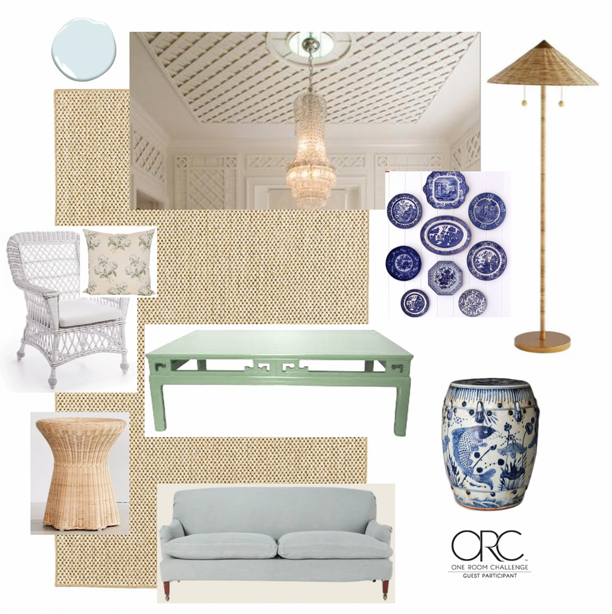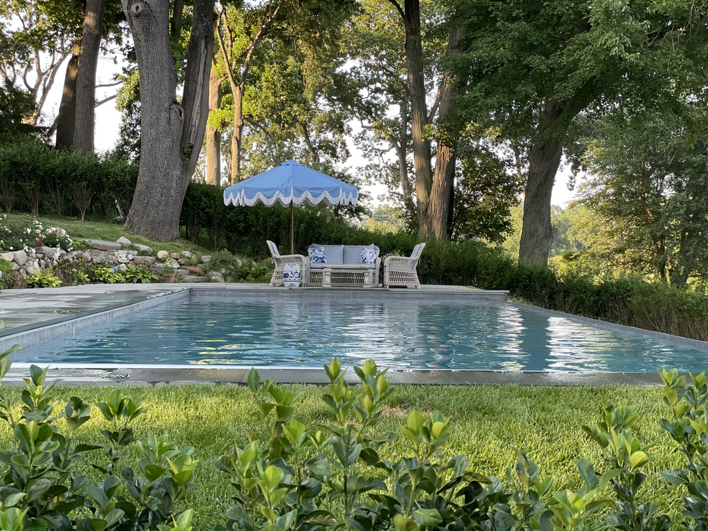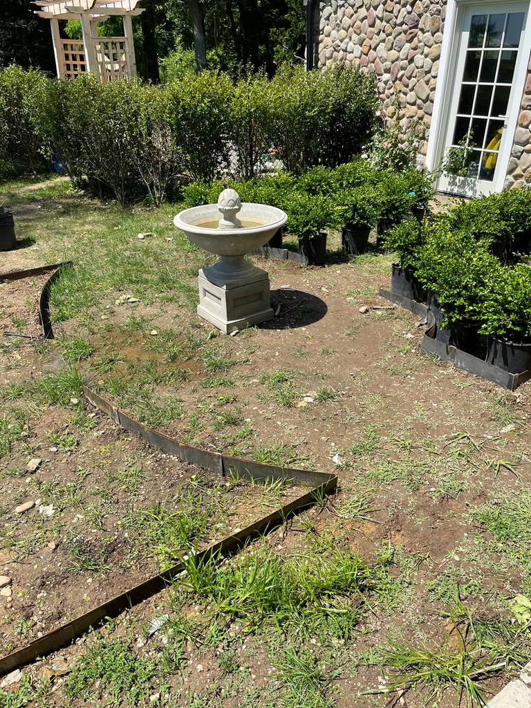One Room Challenge, Week 8 FINAL REVEAL
Updated: Jan 2
Welcome to the final, Final! The end of this challenge was really tough for me to get through. Between the usual shortages and delays (are we sick of saying that yet, or what?!), work being in full swing, and getting sick, completing this room felt like going through molasses. But I prevailed, thankfully! Read below for details.
A special thank you goes out to F. Schumacher for partnering with me on this project. I used their Arborvitae print for my game table chairs, bullion trim for my sofa, and tape for the window treatments.

PAINT
The paint is called Glass Slipper by Benjamin Moore. It's a really soft blue which gave me the subtle pop of color on the ceiling that I wanted. Just like looking up at the sky. We did the ceiling in a semi gloss, and the walls in a flat. The walls are Decorator's White, and the lattice is a high gloss finish of Decorator's White.


LIGHTING
The chandelier lantern is by Visual Comfort called Caddo, in size medium. I love it for the white color and the touch of brass. It is such a nice balance of elegance and fun for this room. A traditional piece, but with some modern lines.

LATTICE
I had hired someone to come and put the lattice on the walls, because I had trouble finding the time. You can read all about it in my Week 7 Lattice post. The short story is that we painted good quality cedar lattice, then built boxes on the wall for the lattice to fit inside. The lattice was tricky to cut because even though it is good quality it is still somewhat fragile. We took a smaller trim piece to cover the edges of the lattice within the boxes. It came out FABULOUS! I am so happy with. my decision to put it on the walls and not the ceiling. It really makes the statement I wanted, without being too "Grand Floridian"-which was a term coined by one of my clever followers.

RUG and SOFA
The rug is an Annie Selke gem that is a fun spin on a regular sisal rug. It has a wave pattern that was just so irresistable for me. While I do love myself a fun rug with a great print, I really wanted the walls to speak for themselves so a sisal rug was a great choice. The couch is from OKA and not only did I love the cornflower color, but it's a slipcover so I can wash it. Which is great because the dogs already love to sit on it.


TABLES
Coffee Table
The ming style coffee table was a truly remarkable find. It was my grandparents. It was sold when they had passed and I never saw it again. All these years later I came across someone who had it and knew it was from my family's home. He gave it up for me and I picked it up that week and brought it home. It was unbelievable to find this, much less during a time when I actually really needed it; The One Room Challenge. they had a piece of glass fabricated, which I kept to preserve the hand painted Chinese flowers on the top.

Game Table
I knew I wanted a game table to bring the family together. This one paired nicely with chairs I already had. I have so many childhood memories playing backgammon and I wanted that for my kids as well. Find the backgammon board here.

Side tables
On one side of the sofa is this wicker side table, of the sweetest size. And the other is a family heirloom from 1730-a Queen Ann tilt top table.

WINDOW TREATMENTS
These are no sew window shades with Shumacher tape. I wasn't sure how I would like window treatments in the sunroom but it looked empty without them. Not sure how temporary these will be but for now they are casual and relaxed-which is just what I wanted. Especially with the white linen.

ACCESSORIES
One of my favorite accessories for the room is this Visual Comfort floor lamp with a shade from The Shade Shop. Changing the shade allowed me to add more green to the room. I also love the Pierre Frey Toile de Nantes pillows from Designer Mod Pillow Shop, on the chairs. The blue looks great with the game table chairs. And it pairs nicely with the garden stool.




BEFORE
As with any project I do, I always take a before photo. This clearly reminds me of how much I love the room now, and how much I really didn't like it before. Many of you have seen this room, and in fact I know a lot of you loved it the way it was. But the truth is, it just didn't feel like me. We made old furniture work for the space to buy us some time, so after awhile it looked frumpy to me. But ultimately we needed a redo so that we would actually spend more time in there. And I wanted a more creative and one of a kind approach.


You can check out some of the reveals here from the guest participants. Thank you for hanging on with me, I hope the reveal was worth the wait! I put a lot of heart into it and I can't wait to spend time with my family here now. xx-Chrissie


